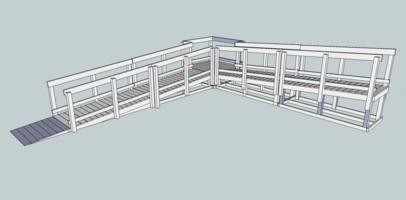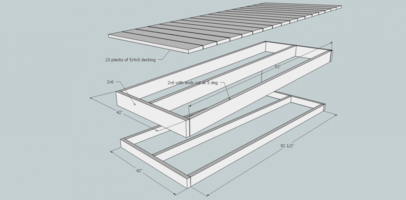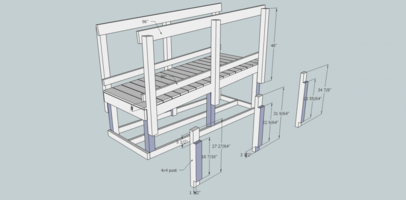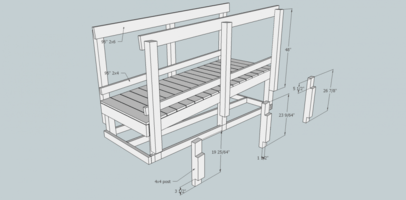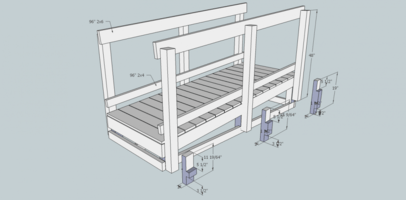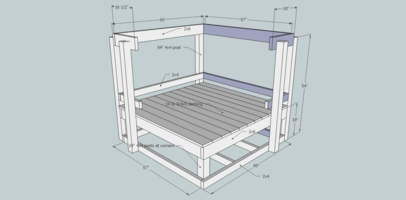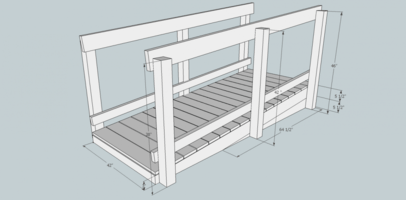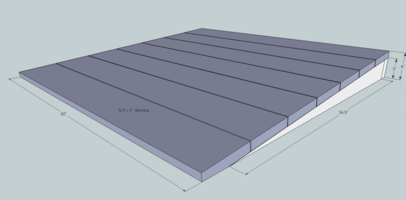Our Production Tech 12 class built a wheelchair accessibility ramp so that every student can cross the stage to receive their diploma.
Through the project, we are constructing this to code, so that students have experience making something that is constrained by outside factors. Some of the constraints are:
- the ramp must be at least 38" wide between railings
- the ramp must rise no more than 1" per 12"
- if the ramp is longer than 30', there must be a rest landing
- there must be railings for ramps higher than 8"
We are using construction techniques that are very similar to usual deck construction techniques, with the following exceptions:
- a ramp can use 4x4 posts, but usually you would use 6x6 posts or larger
- a ramp can use 2x6 joists, but usually you would use 2x8 joists or larger
- our ramp is for indoor use, but usually you would use pressure treated wood with ceramic-coated deck screws
- our ramp is designed to be broken down for storage and reassembled in modules with strong carriage bolts
Evaluation
- Safety
- Accuracy
- Conservation of materials
- Quality of joinery
- Tool handling
- General construction
The ramp is constructed out of 6 major section plus removable railings. Most of the ramp sections are constructed as follows:
